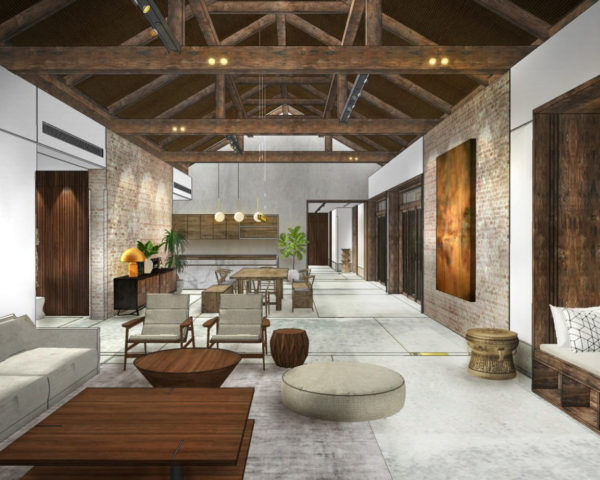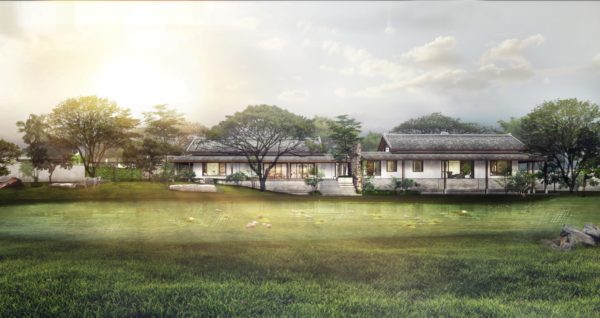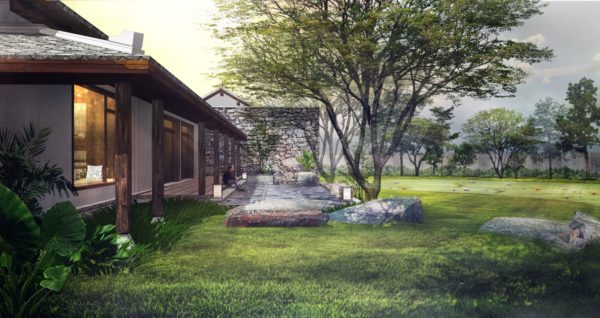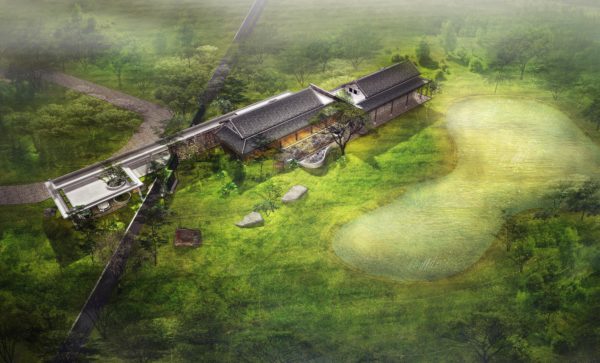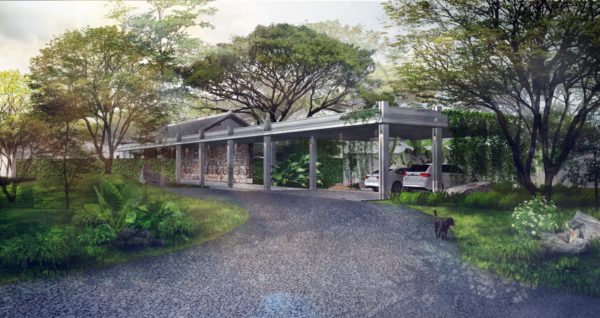House P
Location: Bak Kheng, Phnom Penh, Cambodia
Project Type: Residential
Services: Architecture, Interior Design and Landscape Design
Status: In progress, scheduled for completion in 2019
Architects: Hok Kang, Putchai Sam
This one-storey residence is located in Bak Keng, on the outskirts of Phnom Penh, tucked in a green lawn hill away from the busy urban life. The design works in conjunction with the climate. To reduce exposure to the heat of the tropical sun, the eastern and western facades are minimized and the northern facade is maximized. At the northern exterior, the dwelling opens to a swan pond, trees, and a hillside, creating a natural lowland landscape that provides privacy to the bedrooms and brings nature closer to the living space. At the southern end, solid walls limit access to the entrance and announce a service area that blocks the sun from the living space. Large overhangs protect the dwelling from the elements, shading it from the sun and guarding it from the rain. The home pulls inspiration from humble Khmer-style houses, through the representation of stilts on the exterior, to the high ceilings within, constructed from exposed trusses made of local hardwood. Stonework is used throughout the home to incorporate an element of rugged nature to the living space. One feature stone wall facade adds privacy to the workshop space, while another divides the home into two main areas: a living area that is monumental in scale, and a bedroom area. The floorplan is articulated through simple lines and open spaces. The open sky front porch on the exterior of the home connects the architecture, nature, and family within.
